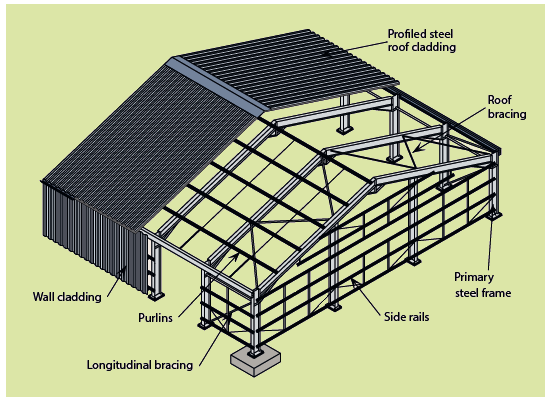Portal Frames
By BYJU'S Exam Prep
Updated on: September 25th, 2023

There are various structures used in the civil engineering design of structures. These structures are designed based on their importance and suitability to the site conditions. These structures can be beams, trusses, columns, frames, etc. Portal frames are the frames that are used in structures for the purpose of transmission of loads. Portal frames are stable in the plane it is constructed and provide a free space without the construction of bracings.
Portal frames are generally made of steel material because steel frames are manufactured cost-effectively. Portal frames are generally less height and consist of vertical columns and horizontal beams or rafters. These frame members are connected by rigid connections, which provide resistance against rotation. In portal frames, these connections and the bending stiffness of the connected members provide resistance against vertical and horizontal loads.
Portal Frames Notes PDF
Download Formulas for GATE Civil Engineering – Structural Analysis
Table of content
What are Portal Frames?
Portal frames are two-dimensional frames connected by rigid joints between their vertical and horizontal members. The purpose of designing such a structure is to minimize the bending moment due to external loading in the beam. Due to this effect, a frame can act as a single structural unit. It is a type of structure generally seen in industrial areas, warehouses, barns, etc. Such frames are very popular for industrial and commercial buildings because such frames can provide a large space and good structural efficiency. A portal frame consists of rafters, columns, knee plates, footing brackets, and apex plates.
Portal frames can be fastened with nuts, bolts, or combinations depending on the building requirements from an engineering perspective. Such frames are generally made of steel and can be fixed over the concrete slab or footings.
Download Formulas for GATE Civil Engineering – Geotechnical Engineering
Portal Frame Structure
A portal frame structure consists of many frames which are braced in its axial direction and not braced in its transverse direction. Each frame of the structure consists of many columns and rafters. Bracing in the frames is provided between two consecutive portal frames on its roof.
Portal frames also consist of the steel element. Which consist of the side rails to support the external wall and roof purlins. These steel elements are needed because it plays an important role in supporting the portal frames against their buckling, which are primary steel structures. The composition of a portal frame includes the following items:
- Main frame
- Haunches
- Bracings
- Gable frames
- Secondary steel work

Types of Portal Frames
Many types of portal frames can be constructed based on their use and other categorizations. A framed structure can also be classified as symmetrical and unsymmetrical portal frames. It can be classified into some other types also, which are listed below:
- Pitched roof symmetrical portal frames
- Portal frame with internal mezzanine floor
- Crane portal frame with column brackets
- Tied portal frame
- Mono-pitch portal frame
- Propped portal frame
- Mansard portal frame
- Curved rafter portal frame
- Cellular beam portal frame
Forms of Portal Frame Structure
In the structure, A portal frame can be made of any form depending on the structural requirements. Here a few forms of such frames are listed below:
- Crane portal frame
- Tied portal frame
- Propped portal frame
- Portal frame with mezzanine floor
- Curved rafter portal frame
- Cellular beam portal frame
Download Formulas for GATE Civil Engineering – Geomatics Engineering
Uses of Portal Frames
Portal frames are frequently used in a building to provide large spaces. Such frames are used for industrial and commercial storage and can also be used for agricultural purposes. This frame can be constructed by using a different variety of materials based on their requirements and uses.
Portal frames are very effective for covering large areas without providing any bracing with the available spaces. Such frames can be made upto a span of 20 to 60 m, which means they can provide large spaces.
Advantages of Portal Frames in the Structure
Portal frames have many advantages in the structures, providing a cost-effective design structure. It is much more useful in the case of the building having large surroundings. By using framed structures, large spaces can be built with the minimum quantity of materials. It has some other advantages also, which are listed below.
- Framed structures are easy to build and can be constructed quickly
- These structures can be constructed with cost-effectiveness
- These structures can be used for many purposes
- These structures have less maintenance cost
- These structures are the aesthetically pleasant structure
- Portal frames are less weight structure. Hence it can be constructed off-site also
In the case of such structures, the buckling problem arises due to its simplicity if proper care is not taken into consideration while designing.


